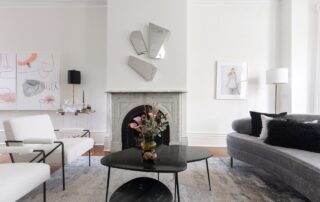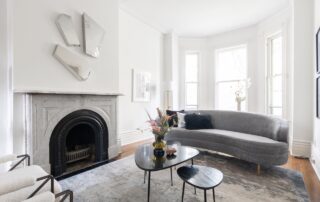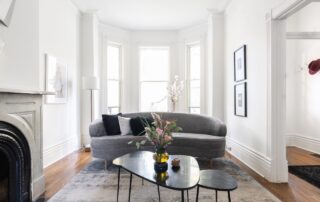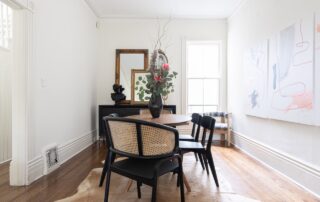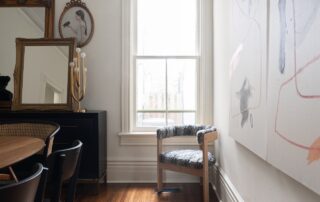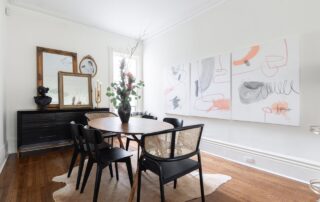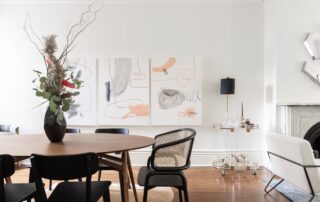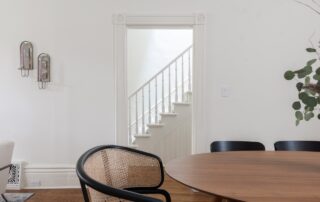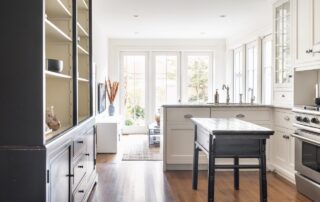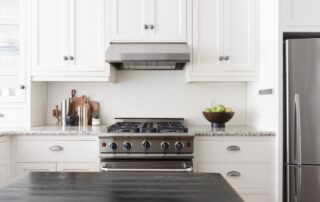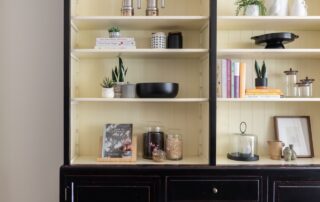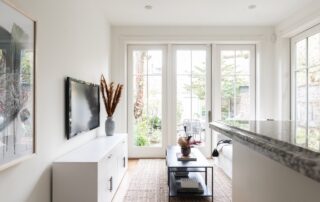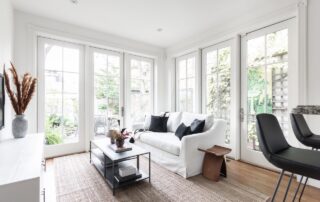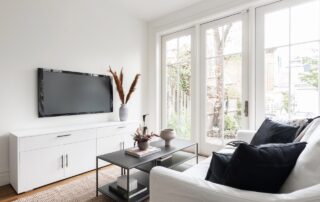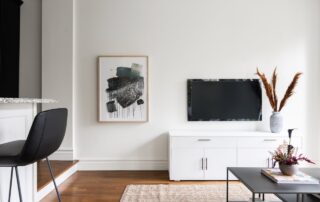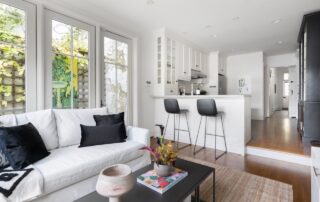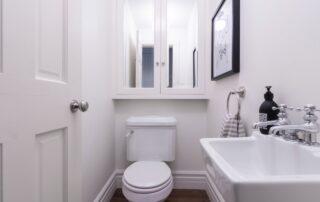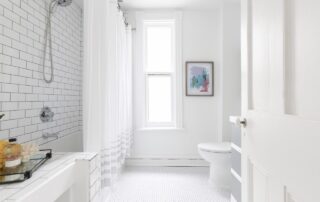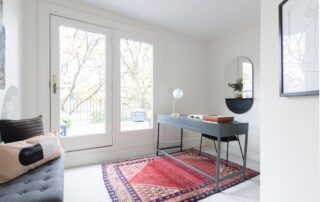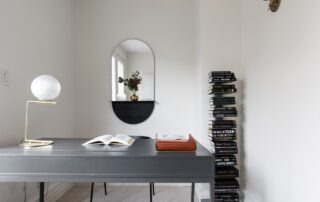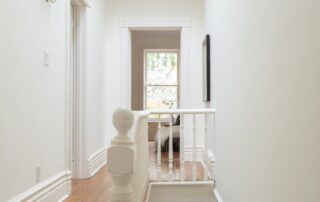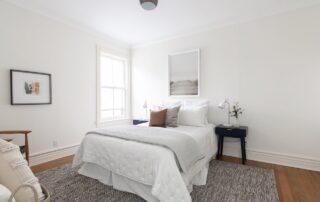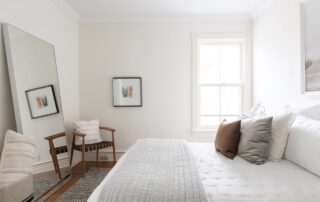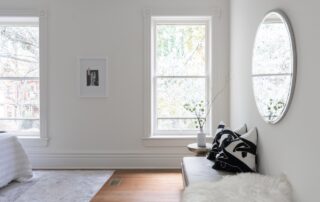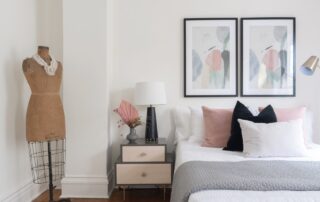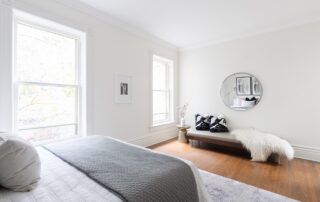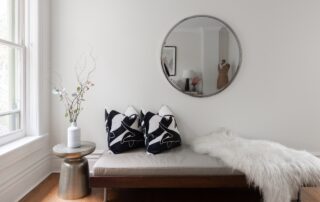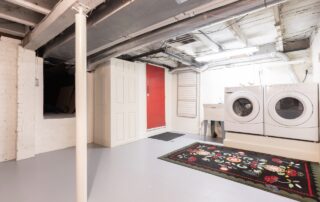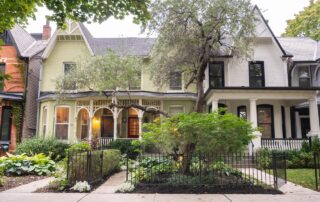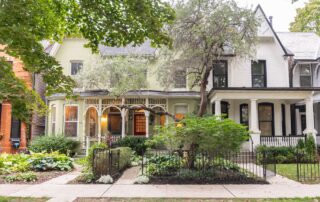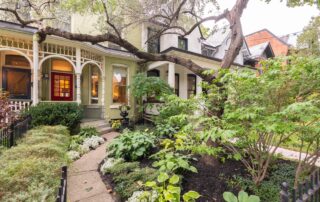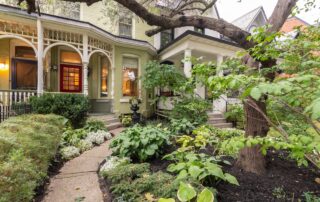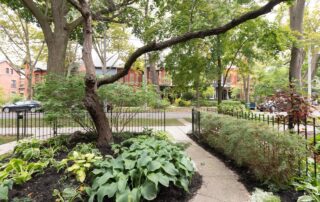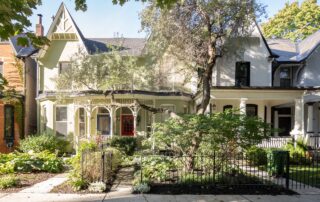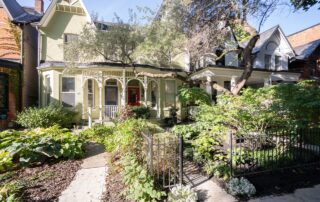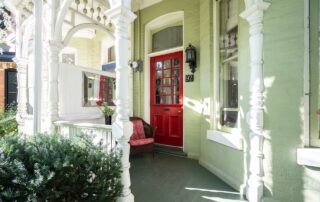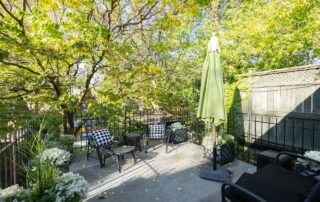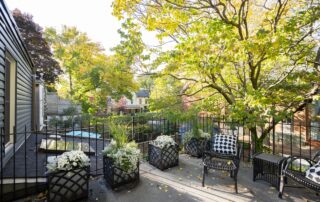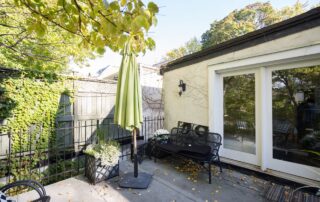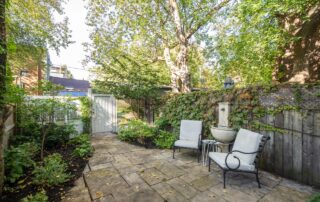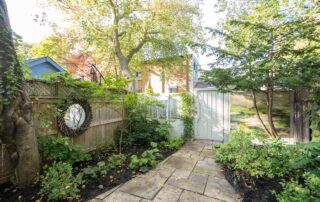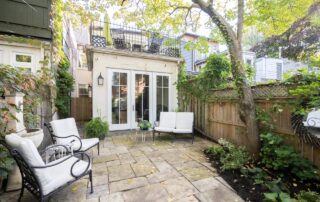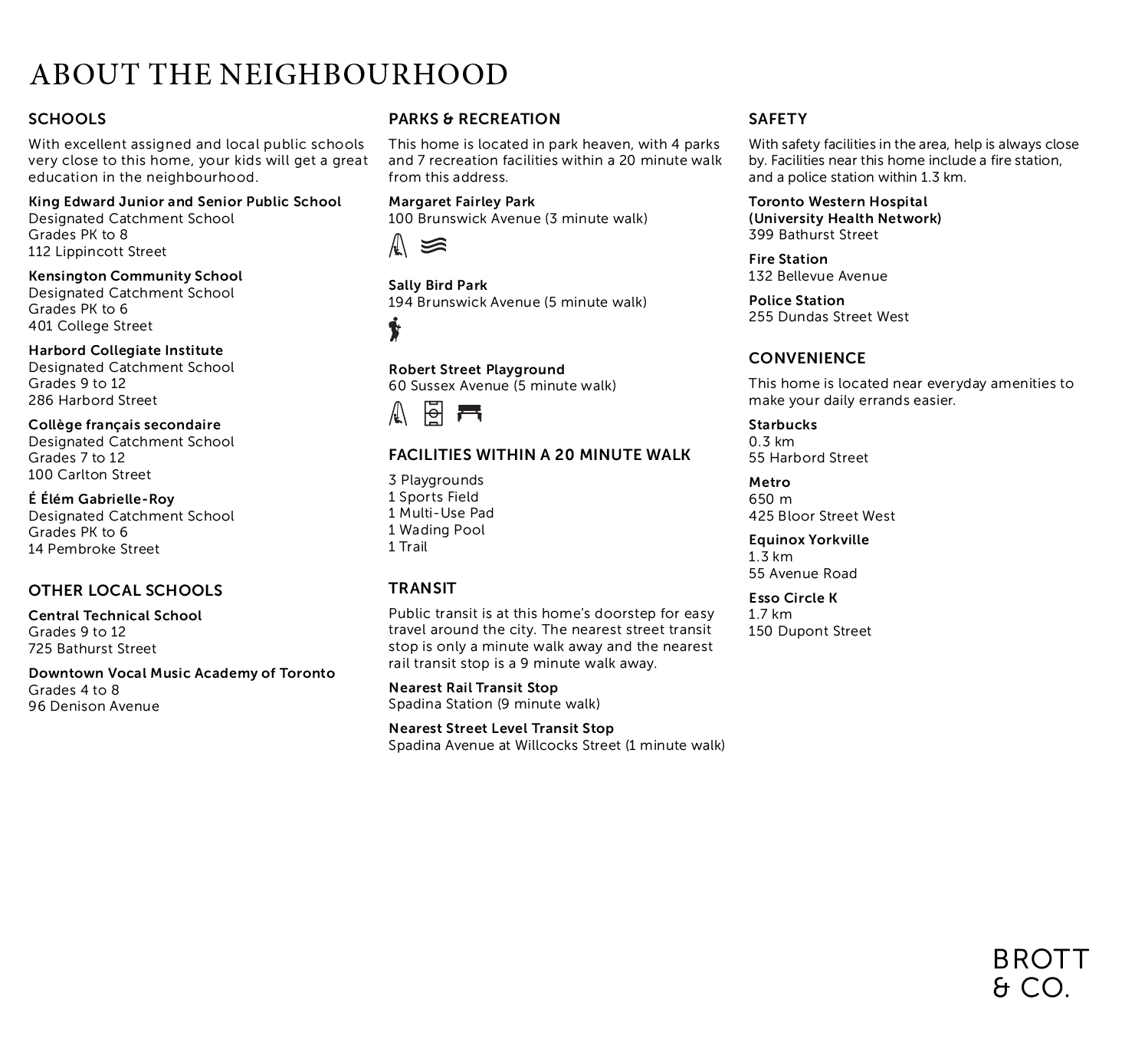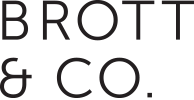SOLD
3 BEDROOMS
2 BATHROOMS
2,240 TOTAL SQFT
(1,655 SQFT ABOVE GRADE)
Sound The Alarm On All This Charm!
Stunning Victorian on one of the most desired streets in the South Annex/Harbord Village. Under a canopy of gorgeous mature trees, Willcocks Street is a window into Heritage Toronto. Each home as charming as the next, this beauty at 92 is no exception. Gated front garden with windy pathway encourages you closer to the front door. Ultimate main floor plan with 10′ ceilings, fireplace (not currently functional, but can be!) and recently renovated kitchen. Family room at the back leads out to landscaped garden and fabled 2 car parking!! Walk to fantastic restaurants along Harbord, galleries and manicured grounds of University of Toronto. Do not adjust your crown, you’re home, Queen.
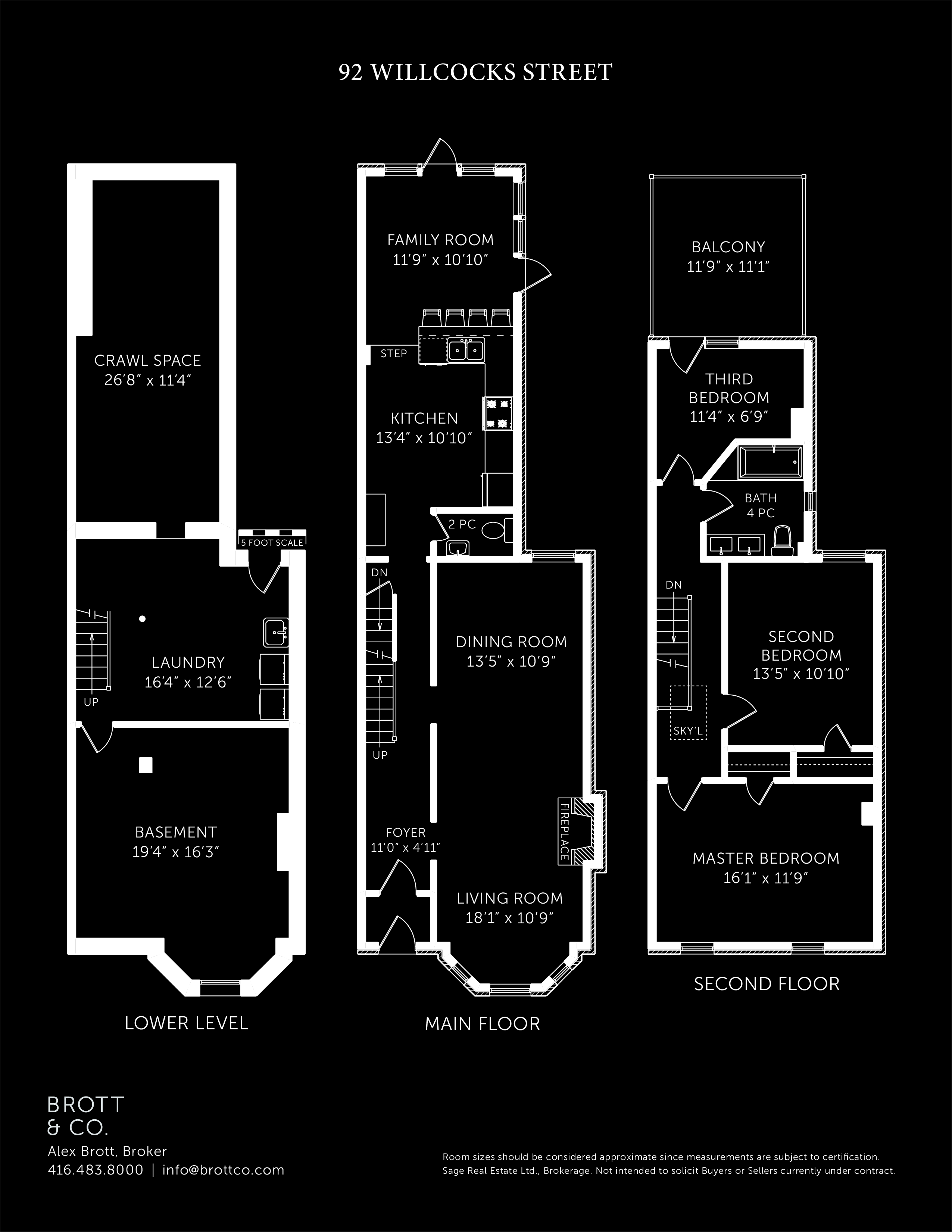
Things to Love | Sellers’ Words
- The stunning canopy of trees on this charming street with its friendly sense of community.
- The well preserved Victorian architecture in our quiet historic neighbourhood.
- Experiencing life on our street – kids playing, dogs walking, students walking and biking to lecture, and all manner of city life.
- Bringing guests and family together while we create a great meal in our beautiful kitchen/family room.
- The contrast of Kensington Market, Chinatown and Yorkville all nearby. All with wonderful shops and restaurants plus the theatre of the street.
- Walking down our laneway to dinner at any of Harbord Street’s acclaimed restaurants.
- Immersing in culture at U of T, Miles Nadal, the ROM, the Gardiner, Kerner Hall, and Hot Docs Cinema – all nearby.
- Strolling through the lovely and vibrant U of T campus at the end of the street.
- Returning after an outing to unwind on our flagstone garden or upper deck.
- With TTC less than a block away we seldom use our car.
- This neighbourhood truly offers the best of city living.
Upgrades & Additions
- Added modern bright kitchen/family room including high quality appliances.
- Added convenient main floor powder room.
- Professionally constructed and landscaped gardens.
- Added large skylight flooding natural light through the centre of the house.
- Reroofed with best quality shingles and eves.
- Rewired entire house.
- Professionally restored the exterior front of the house.
- Rebuilt and restored and upgraded all windows.
- Added second floor deck overlooking back garden.
- Purchased efficient gas water heater.
- Recently renovated and upgraded main bathroom.
- Installed highest efficiency heating and A/C.
- Freshly painted throughout.
Additional Information
Possession | 30 – 45 Days
Property Taxes | $6,476.80 / 2020
Size | 2,240 Total Square Feet (1,655 Square Feet Above Grade)
Lot Size | 16.83 x 120 Feet
Parking | Two car parking off lane
Mechanics | Forced Air / Gas & Central Air
Inclusions | All appliances – fridge, stove/oven, washer & dryer. Kitchen buffet/hutch and island. Any light fixtures not outlined in exclusions.
Exclusions | Light fixtures in the powder room, 2x second floor bathroom, 1x second floor hallway, main & guest bedroom fixtures.
